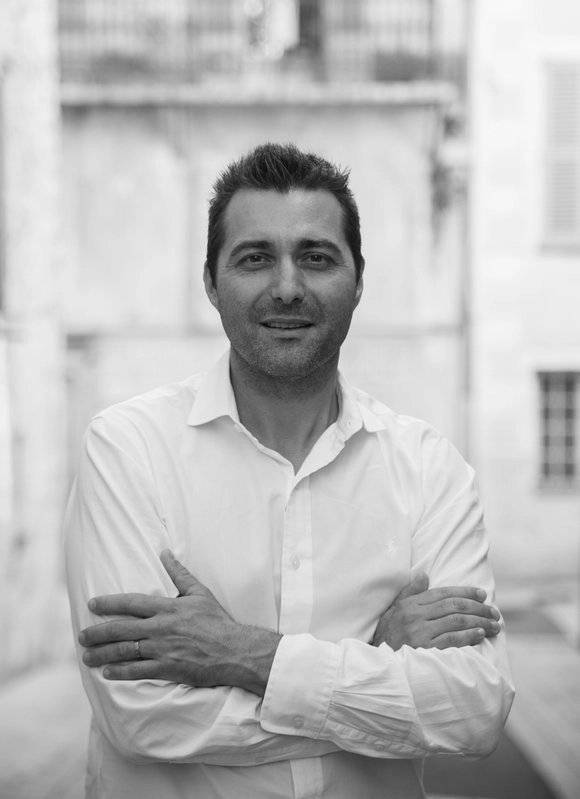Ref. 86090805
5 rooms
2 bedrooms
121 m²
€1,090,000
Domaine des Hauts de Vaugrenier on 130 landscaped hectares with 11 hamlets, 24km of private roads, 3 lakes, 3 swimming pools including one Olympic, 8 tennis courts, shops and 24-hour security.
Discover this charming 5-room villa of 121 m2, accessible on one level, offering 81 m2 of outdoor space.
A bright 51 m2 living room with cathedral ceiling, crossing between patio and terrace, elegantly integrates lounge and dining room.
Kitchen opening onto the patio, guest wc.
Upstairs, a mezzanine with office space, a bedroom with sea view, private shower room with wc, a second bedroom, independent shower room, separate wc and plenty of storage space.
Reversible air conditioning, closed garage, private parking space and visitor parking.
Possibility of creating a 3rd or 4th bedroom as required.
Information on the risks to which this property is exposed is available on the Géorisques website: georisques.gouv.fr
No information available

This site is protected by reCAPTCHA and the Google Privacy Policy and Terms of Service apply.