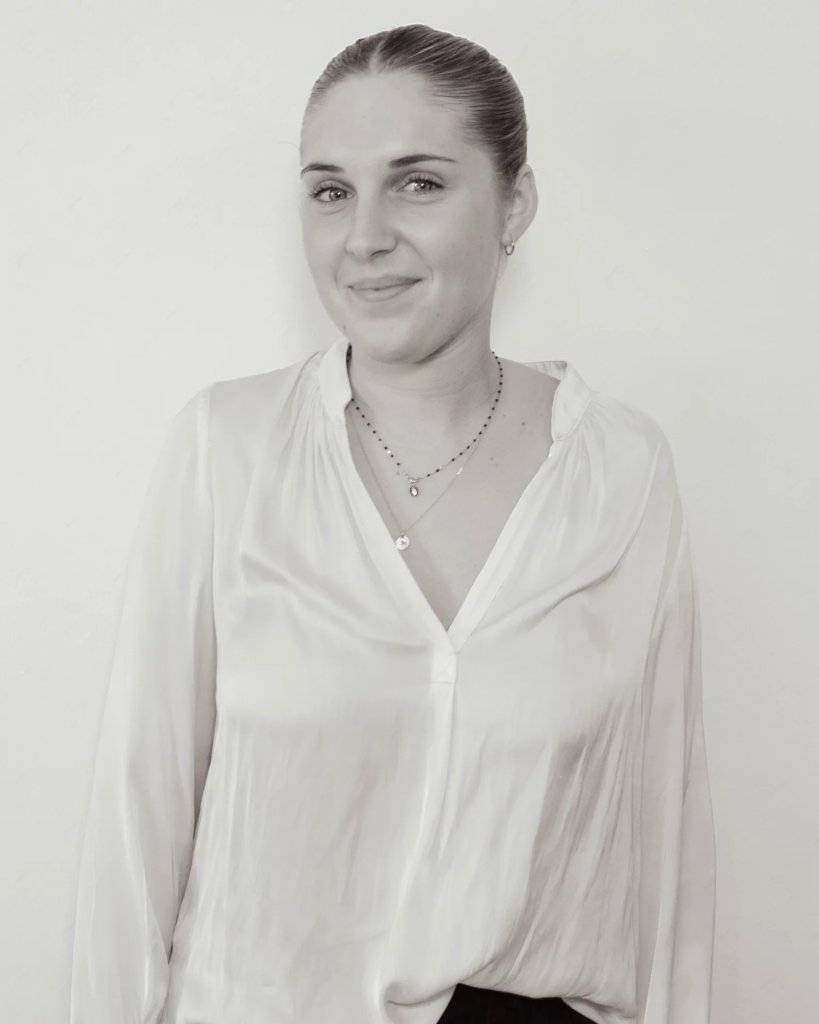Ref. 85670606
8 rooms
6 bedrooms
390 m²
€3,500,000
Located in one of Mougins' most sought-after neighborhoods, this contemporary 390 m² villa was built in 2021 by a leading Côte d'Azur architect, Philippe Bracco. It boasts panoramic sea views from every room.
Set on a 2,133 m² plot, this property harmoniously combines design, comfort and top-of-the-range amenities.
The villa comprises 8 rooms, including 6 sublime suites, each with its own bathroom or shower room with underfloor heating, offering absolute comfort in every season.
Exceptional wellness areas include a hammam, a private cinema, a wine cellar for connoisseurs of fine wines and a fully equipped gym.
Outside, a landscaped garden surrounds a sumptuous 15 x 5-meter heated saltwater swimming pool, with the possibility of creating a tennis or padel court.
The villa has a large carport for up to 5 vehicles.
Information on the risks to which this property is exposed can be found on the Géorisques website: georisques.gouv.fr.
For further information or to arrange a viewing, please do not hesitate to contact us.
No information available

This site is protected by reCAPTCHA and the Google Privacy Policy and Terms of Service apply.