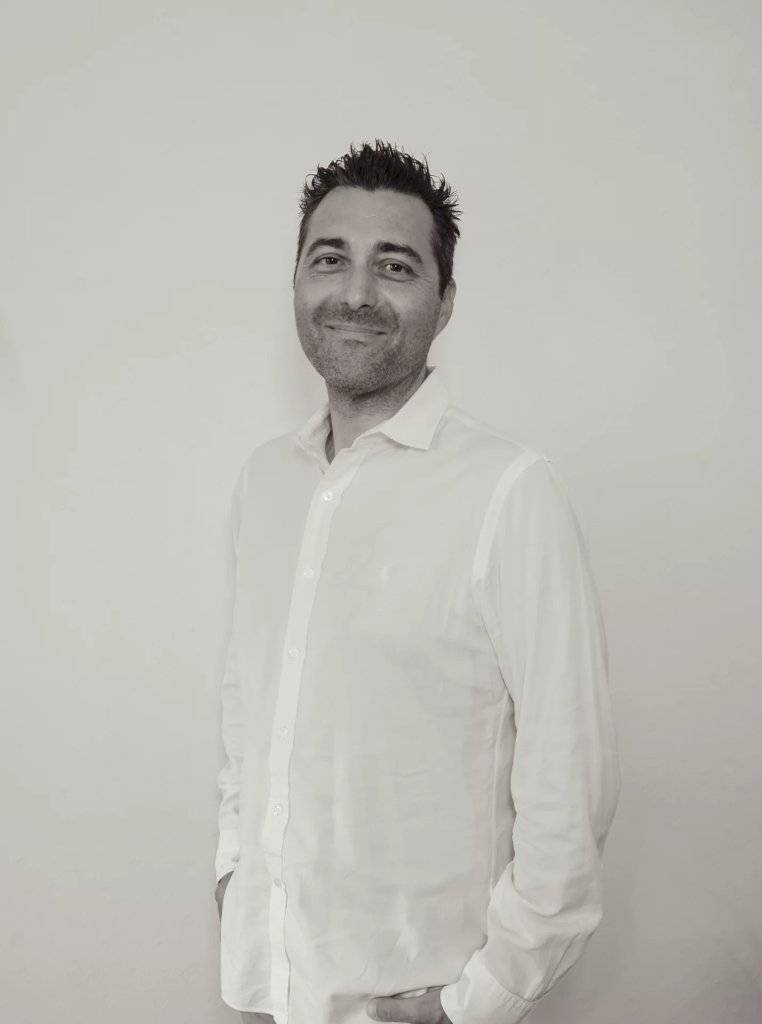Ref. 82455801
5 rooms
3 bedrooms
159 m²
€985,000
In a highly sought-after area, in the Pibonson neighbourhood, apartment with 159m² of living space over 3 levels, benefiting from two terraces totalling 30m² and a lovely 440m² garden with swimming pool.
Ground floor: hall, living room, dining room, storeroom and WC of approx. 70m2.
1st floor: 2 bedrooms, 1 shower room and a WC.
On the 2nd floor: a master bedroom en suite of 20m2, a bedroom, 1 shower room and a toilet.
2 parking spaces complete this property.
The property is currently being renovated, with delivery scheduled for the 1st half of 2024.
Information on the risks to which this property is exposed is available on the Géorisques website: georisques.gouv.fr
No information available

No information available
This site is protected by reCAPTCHA and the Google Privacy Policy and Terms of Service apply.